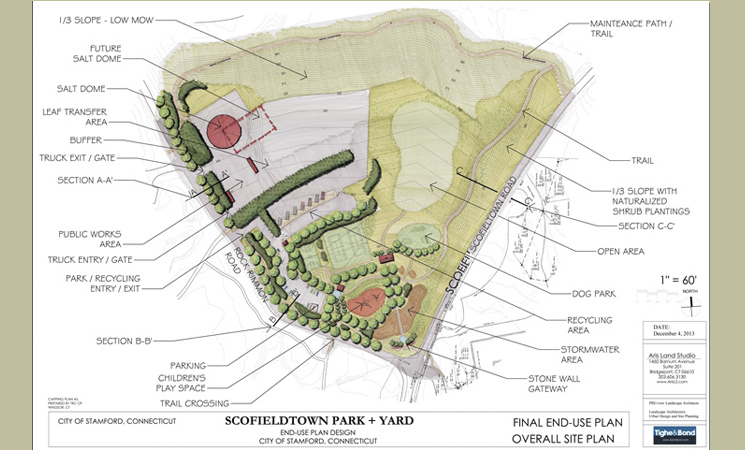Aris Land Studio
Sustainability + Land Architecture

Scofieldtown Park and Yard Final End Use Plan
The development of an End Use Plan for Scofieldtown Park + Yard involved an intensive public engagement process. Aris Land Studio lead the team consisting of PREview Landscape Architects and Tighe and Bond, to collaborate with over 600 residents to develop conceptual plans for the site. As a landfill, the site requires designs to "cap" the site per US Environmental Protection Agency (EPA) and CT Department of Energy and Environmental Protection (DEEP) requirements. Impermeable membranes and minimum soil cover and slopes challenged the designs.
Significant cultural opportunities were capitalized upon to link the site and community to trail systems, schools, senior living facilities, and the Scofield Magnet Middle School. In addition to examining site specific issues, the public sought solutions for traffic calming and improved pedestrian safety. The holistic examination of the area resulted in a Final Design Plan embraced by the public, and feasible for implementation by the City of Stamford. Key project strategies include:
- Project web site development
- Comprehensive public surveys
- Integrated design approach







